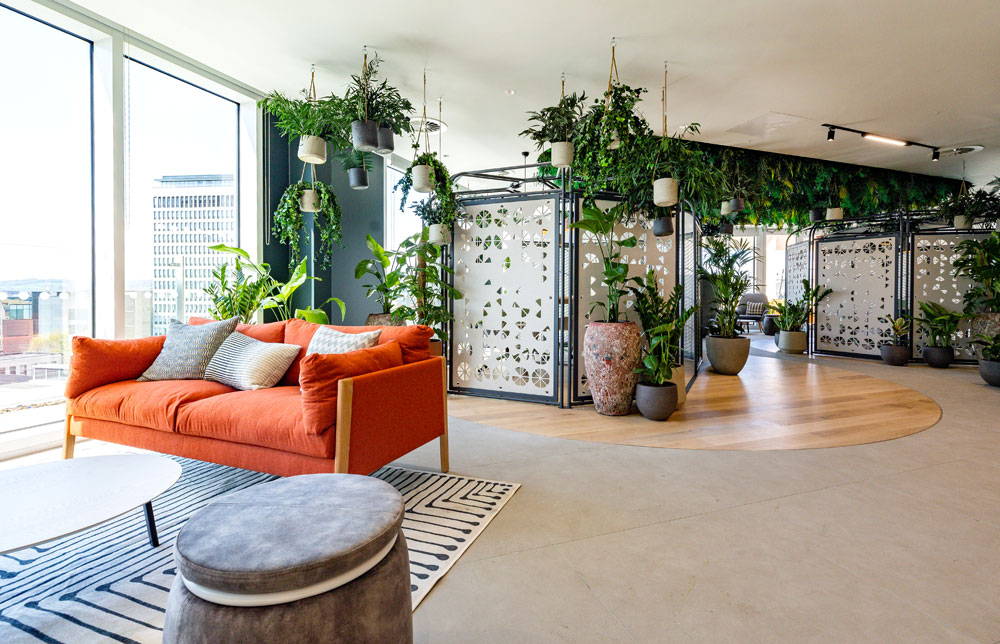As law firm Osborne Clarke moves into its brand new office in Finzels Reach – one of the UK’s most sustainable buildings – we catch up with the Head of Osborne Clarke’s Bristol office, Lara Burch, and managing director of the office design company Interaction, Dieter Wood, to talk health, wellbeing and the future of work…
This summer, law firm Osborne Clarke officially moved into its highly-anticipated new office space in Finzels Reach. The building, known as Halo, is one of the most sustainable office buildings in the UK and part of the award-winning Finzels Reach regeneration project.
The move has seen 780 employees relocate from Osborne Clarke’s Temple Quay office to the top five (of seven) floors of the smart Grade A building. Halo has achieved a BREEAM Outstanding accreditation against the 2018 sustainability assessment criteria, with one of the highest scores in the UK. Some of the site’s low-carbon features include solar photovoltaic panels generating electricity for the building’s core services, and rainwater harvesting servicing Osborne Clarke’s bathrooms. Halo is also connected to the low-carbon district heat network, a significant part of the Bristol City Leap project – an innovative partnership between Bristol City Council and Ameresco Ltd, which will accelerate green energy investment in Bristol and help the city meet its carbon reduction targets of becoming carbon neutral by 2030.
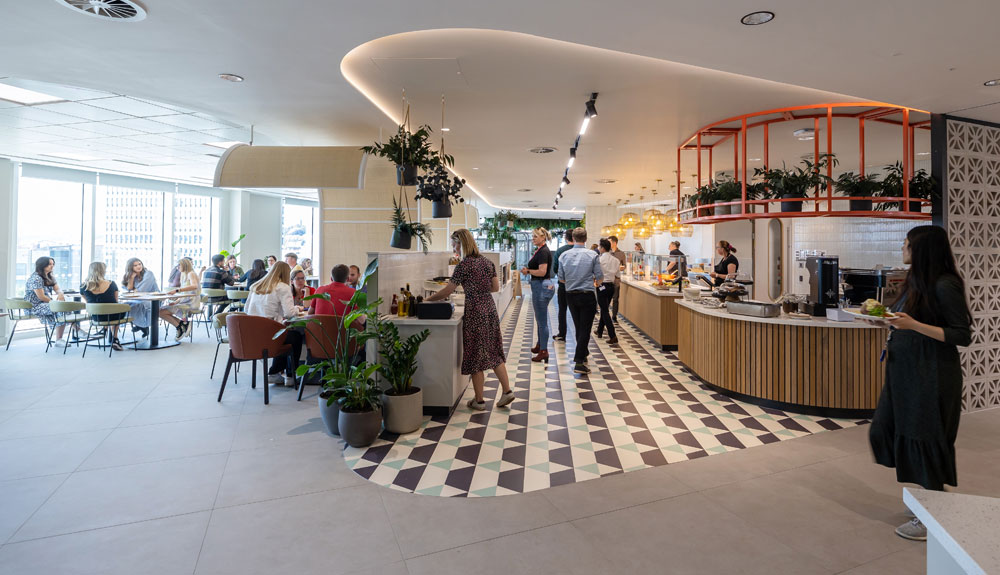
From the outset of the build, Osborne Clarke not only placed great focus on sustainability but on the health and wellbeing of its employees. The firm has consistently been recognised for its outstanding culture and, to ensure its new office would meet the needs of its employees and reflect its core values, commissioned Bath-based strategic office design and build company, Interaction, to help develop a workplace strategy and complete the internal fit-out. Interaction is renowned for designing offices that foster culture, creativity and communication. The team considers the effect of every design choice it makes on both people and the planet, looking at everything from minimising CO2 emissions to creating neurodiverse-friendly spaces. After working closely with Interaction, Osborne Clarke was able to register for a WELL Building certification, which marks a company’s commitment to creating a people-first environment.
Halo was designed in response to an extensive employee consultation and features indoor planting including “living walls” and indoor gardens, informal creative spaces, and flexible meeting areas with moveable walls and furniture to encourage greater collaboration and movement within the building. An air quality monitoring system has also been installed to help ensure the indoor environment supports wellbeing. Employees are also free to use the yoga and spin studio and enjoy a top-floor restaurant and roof terrace.
According to LawCare’s most recent Life in the Law Report, the majority of respondents (69%) had experienced mental-ill health in the 12 months before the survey, with 37% of participants aged 26 to 35 rated as having the highest burnout and work intensity alongside lowest autonomy and psychological safety. As a result of the report, Osborne Clarke has recently announced a new Wellbeing at Work Strategy that aims to identify and tackle the work-related root causes of poor mental wellbeing.
As the firm looks to rectify the report’s findings and become a sector leader in workplace wellbeing, we speak to the Head of Osborne Clarke’s Bristol office, Lara Burch, and the managing director of Interaction, Dieter Wood, to learn more about the ways in which the new space was created to advance the health and wellbeing of all who work within it.
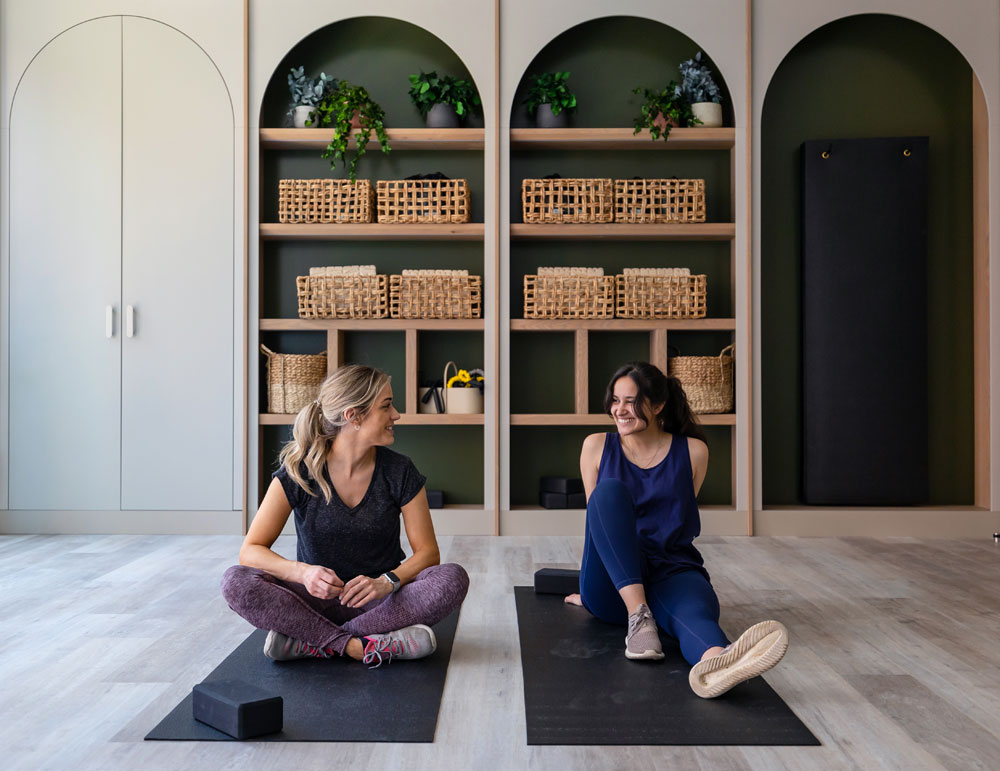
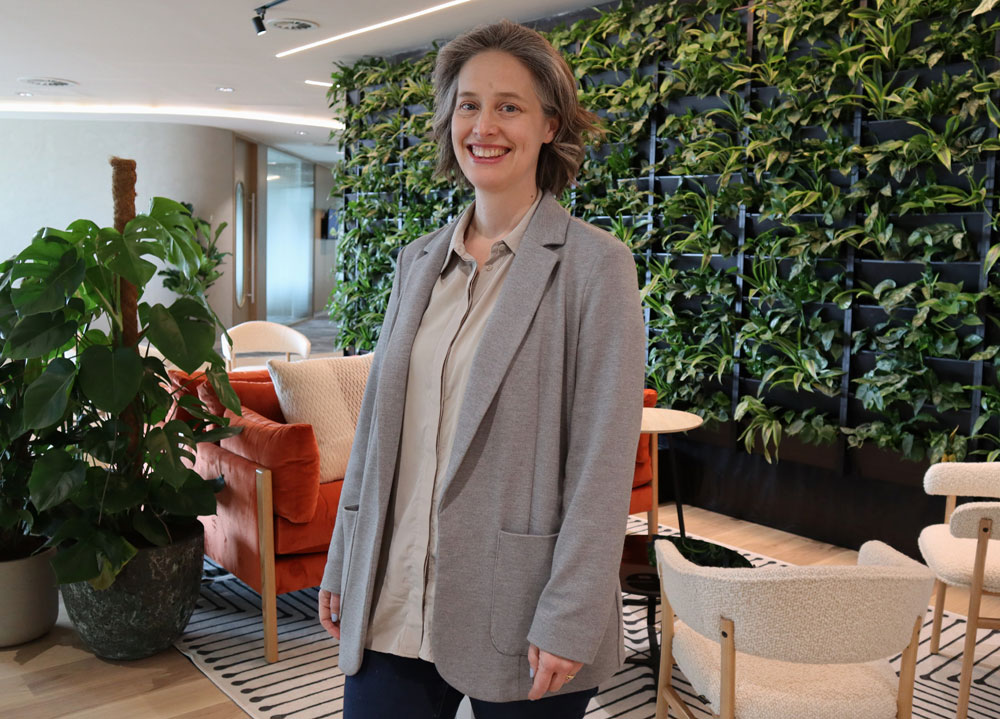
TBM: How has Halo been received by employees and clients since moving in this summer?
Lara Burch: The move to Halo has been really successful. Our recent staff survey revealed that the vast majority of our people feel the move went smoothly and feel positive about working in a new environment.
Clients have also shared positive feedback about our new work space, and how it reflects our culture, with one client commenting… “the inclusion of neurodiverse colleagues through conscious space design and the input from other employee groups such as Osborne Clarke Pride is impressive”. And others commenting on the design elements… “every detail has been designed to connect and enhance the experience for each unique individual inhabiting the space”.
TBM: Can you share more details about Osborne Clarke’s employee consultation, what staff were asking for and what the firm has incorporated into the design as a result? How have these specific elements positively impacted employees?
LB: Consultation and transparent communication throughout the design process allowed us to gain a better understanding of how our people would like to work in the future. This included a dedicated employee working group, office-wide questionnaire and workshops with our Bristol office.
Through the consultation process we identified a number of key themes for our brief including diversity and inclusion, authentically sustainable, health and wellbeing, progressive and tech-enabled, collaborative and social. We also wanted to provide spaces which reflected the needs of our clients, whether for meetings, temporary workspaces or networking opportunities.
Specialist representatives from our Osborne Clarke Planet sustainability group and our Responsible Business team were consulted as well on specific measures to promote wellbeing and accessibility. For example, all desks are within seven and a half metres of a window, we’ve lowered worktops to cater for wheelchair users and included braille on some of the signage.
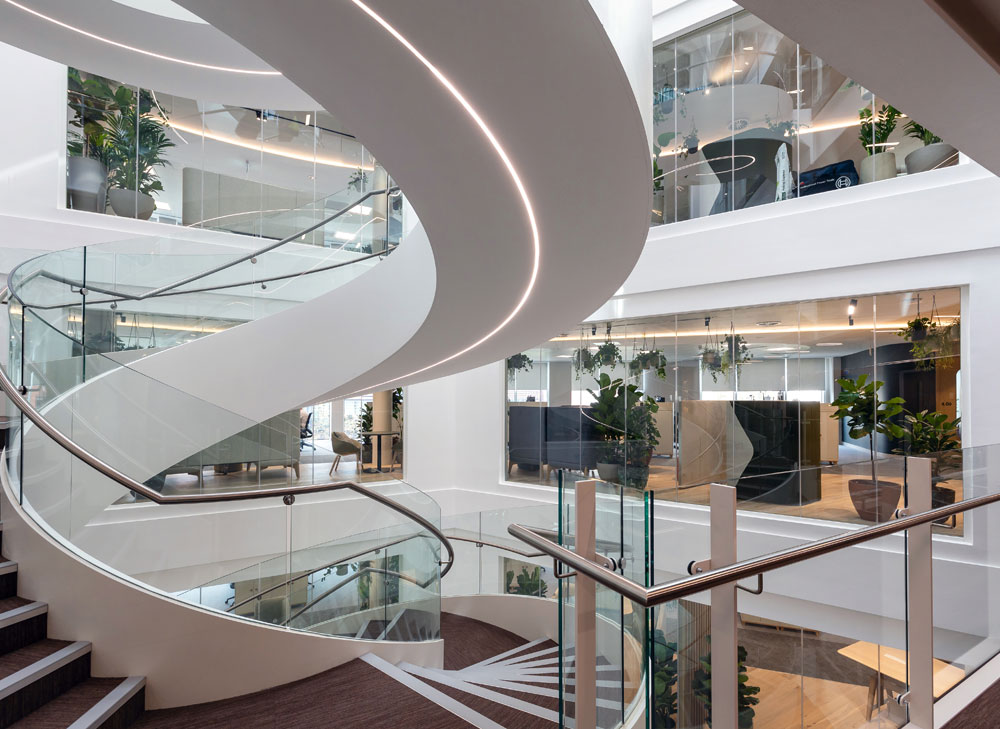
TBM: Why did Osborne Clarke want to incorporate an agile work space into the design and how it has effected performance?
LB: Workspace expectations are continually evolving, so it was important to us that the building was not only environmentally sustainable, but incorporated flexibility and technology in its design.
We expect our people will want to work in the office more often than not because we know face-to-face connection brings so many benefits, like building and maintaining relationships, the new ideas that are so often sparked by unplanned conversations with colleagues, and preserving our culture. At Halo, the workspace has been designed to encourage this collaboration and movement, from the informal creative spaces to the flexible meeting areas. The investment in adaptable, tech-enabled workspaces means we can best support the different working styles of all our people and clients.
TBM: Tell us about how Osborne Clarke is appealing to different generations and attracting talent…
LB: We know we’re only as good as our people, and in a competitive market for the best talent, we are investing to be as attractive an employer for Gen Z and Millennials as we are for Gen X.
We’ve recently conducted an extensive listening exercise to help us deliver our new people philosophy. We asked what makes us great, different and what do we need to change to keep us evolving, the result is nine guiding principles designed to protect, develop and invest in our culture so we can retain and attract the best talent. We also make clear the commitments and rewards of working at Osborne Clarke with ‘Your Give and Your Get’, which captures the many benefits offered to our people, including a new wellbeing strategy that offers mental, financial, physical, social and cultural support.
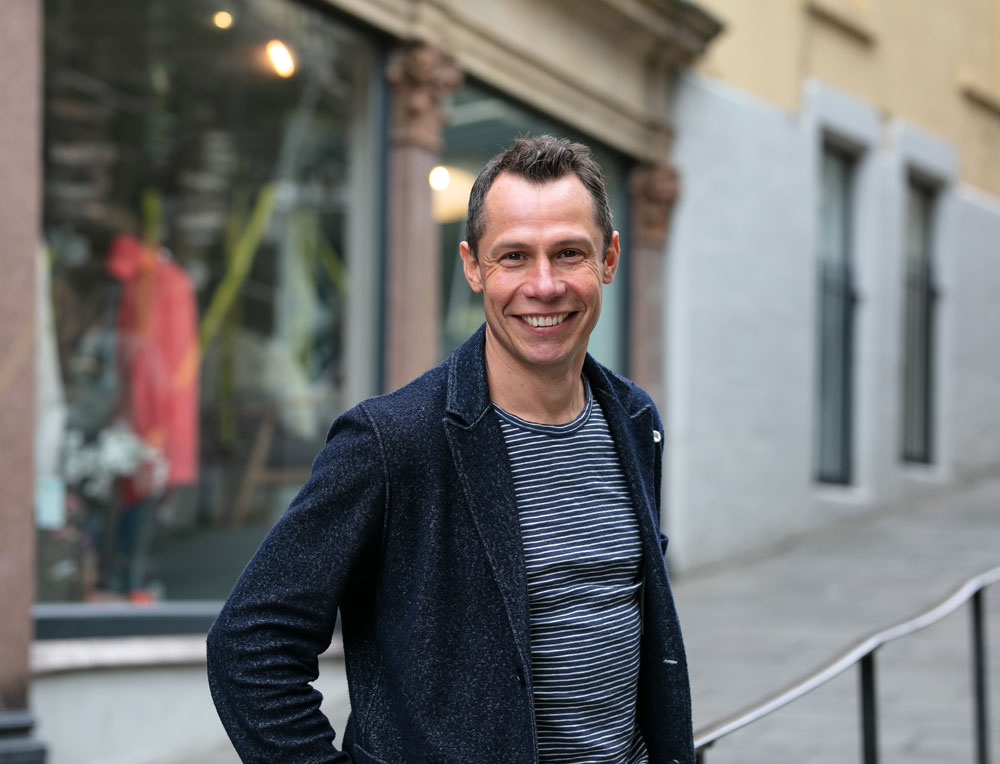
TBM: Tell us about the brief that Interaction received from Osborne Clarke, the thought process behind the design and the specific features incorporated into the internal fit-out…
Dieter Wood: Osborne Clarke came to Interaction with a challenge – could we build them a destination workplace that focussed on staff wellbeing, in a way that was authentically sustainable and totally inclusive?
This meant the space had to have both accessibility and sustainability baked into every design decision. It needed to prioritise the mental and physical wellbeing of those that use it and it needed to be flexible in both layout and use, allowing every single person inhabiting it to work in the way that suits them best.
We started the process with a series of surveys, interviews and workshops with the Osborne Clarke team which painted a clear picture of what they needed from a workplace. This allowed us to get to the heart of issues such as approaches to hybrid and future ways of working, accessibility requirements, what true flexibility looks like and types of furniture needed.
At the same time, we began an in-depth audit of our entire supply chain and products to ensure sustainability was built into every design choice.
We took the accessibility criteria well beyond the basics, making sure the workplace would be equally welcoming to neurodiverse employees with different needs and those with disabilities. Additionally, we wanted to move away from people working in their own silos – not an easy task with a team of 700+ employees across five floors.
To this end, the design incorporated anchor points such as communal tea areas and open meeting spaces to encourage exploration and movement between floors. It also included spin and yoga studios, indoor gardens where people can work away from their desks, large client reception area and a spacious cafeteria with a roof terrace.
Our drive to create a workplace that focuses on sustainability and improves employee wellbeing guided many decisions when it came to the design elements, furniture and fittings. Where possible, we used local materials and suppliers.
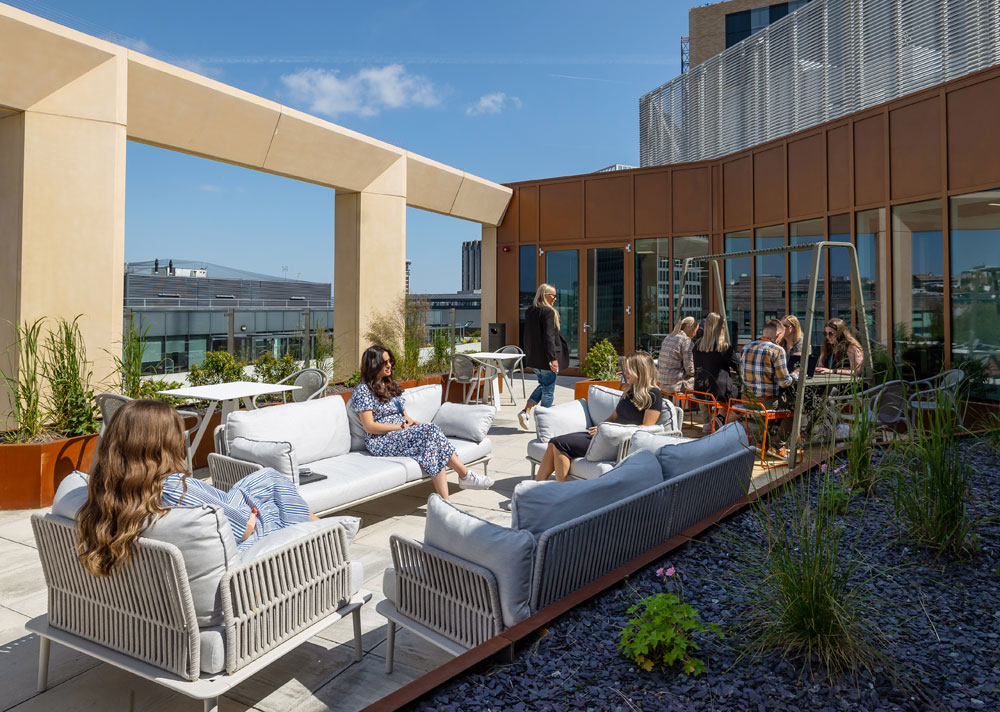
Local suppliers
We are passionate about supporting the local economy. To this end we sourced more than 200 sustainable handmade, bespoke throws and cushions for Osborne Clarke from the Bristol Weaving Mill. They have made a pledge to support locally-based reforesting initiative Co-forest, and are able to trace the yarns they work with back to their source and, in some instances, to the very backs of the animals they came from.
A locally-made, bespoke hanging glass instalment is a key feature of Halo’s jaw-dropping client reception. This piece supports the local economy, is locally made and durable.
Halo’s standout design features include:
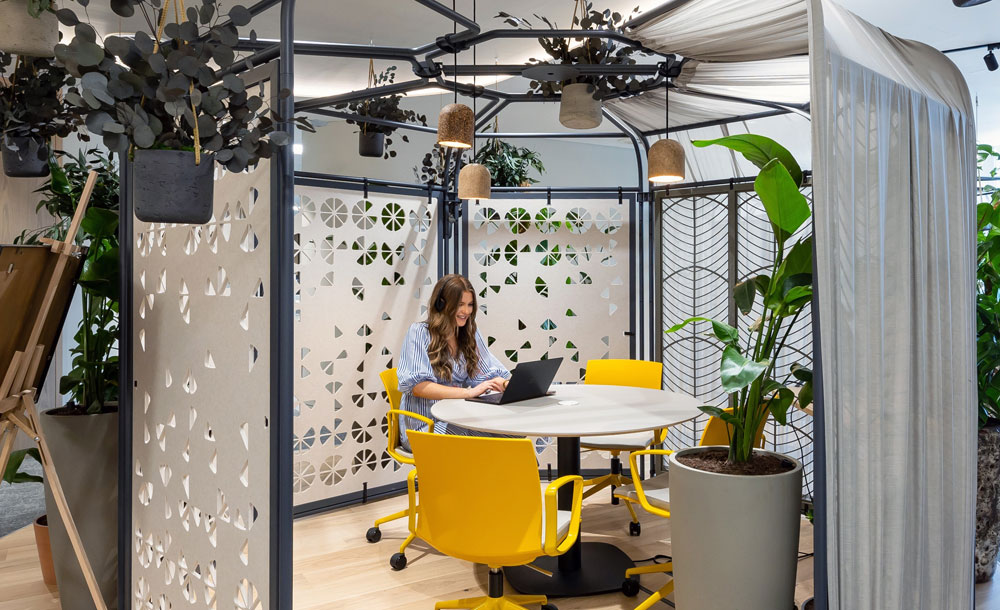
Orange peel lamps
Around 16 million tons of orange peel waste is produced yearly from the juice industry. Each orange peel lamp used in Halo contains about 20 squeezed oranges and plays a role in the circular economy because they are compostable at the end of life. Biophilia serves the innate need to be around nature by incorporating natural elements in office design, a huge part of which is using natural materials like orange peels.
Indoor gardens
Both the fifth and seventh floors of Halo feature living indoor gardens where staff can relax and work, and there are more than 1,000 plants included in the office fit-out in total. Plants help to purify the air while research shows that workplaces with greenery and lots of natural light can reduce stress, increase productivity, and improve overall wellbeing.
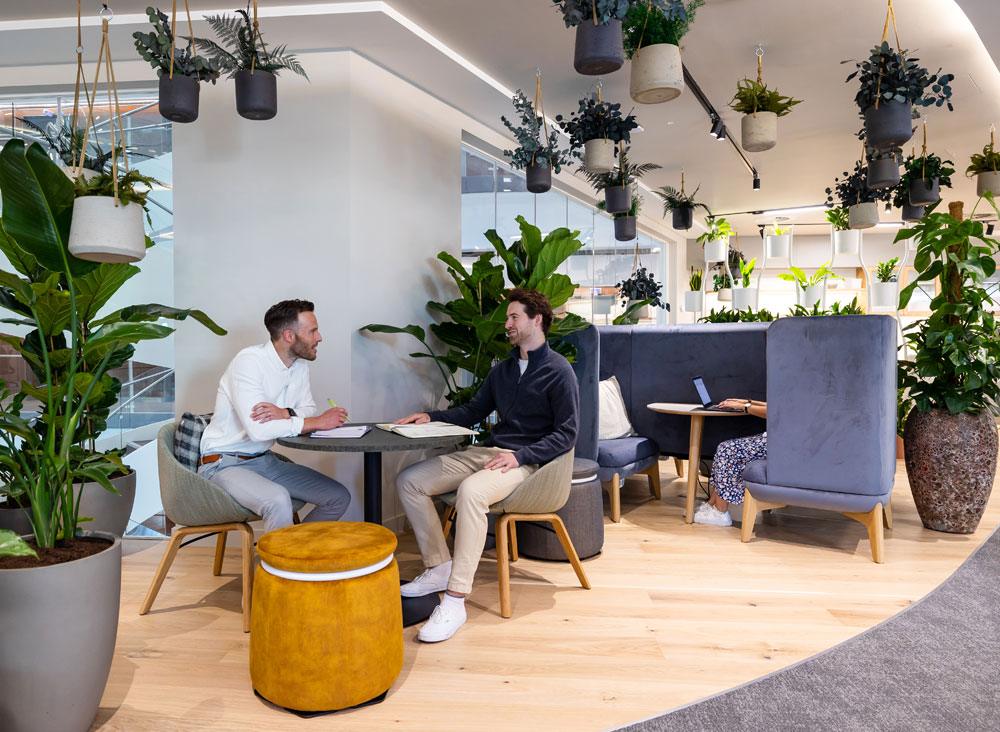
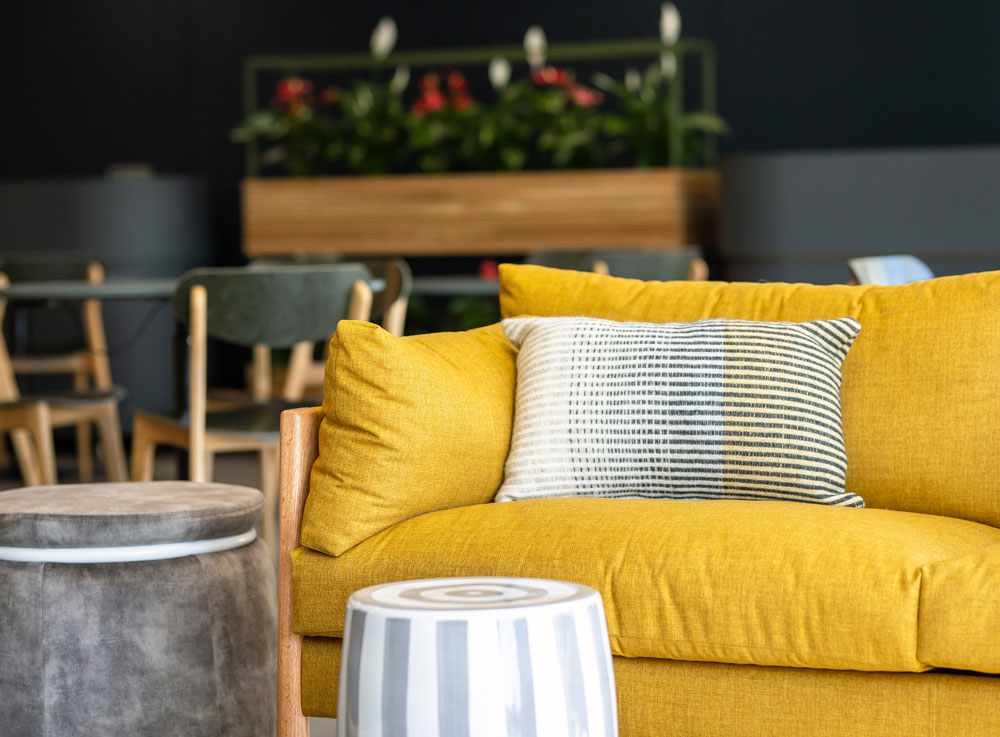
Reclaimed materials
Reclaimed army uniforms and denim have been recycled into furniture pieces used throughout Halo. This process takes a cradle-to-cradle approach which ensures that products remain in a continuous circuit to eliminate waste, are locally sourced and FSC (Forest Stewardship Council) certified.
Recycled plastics
Interaction have also used recycled plastic on surfaces in Halo’s meeting and project rooms. These locally manufactured surfaces contain 100% recycled content and produce very low volatile organic compounds, or VOCs, which are gases that are emitted into the air from products. Fully recyclable at the end of their life, these plastics finishes are an important part of sustaining the circular economy, one of the key priorities for the Halo fit-out.
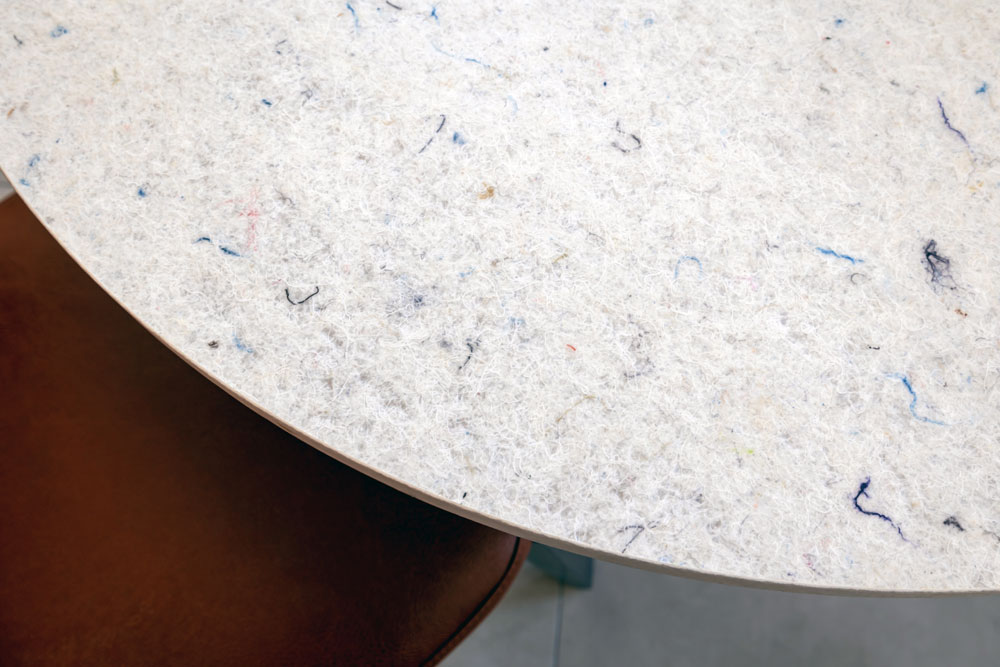
osborneclarke.com | interaction.uk.com | All images courtesy of Interaction

